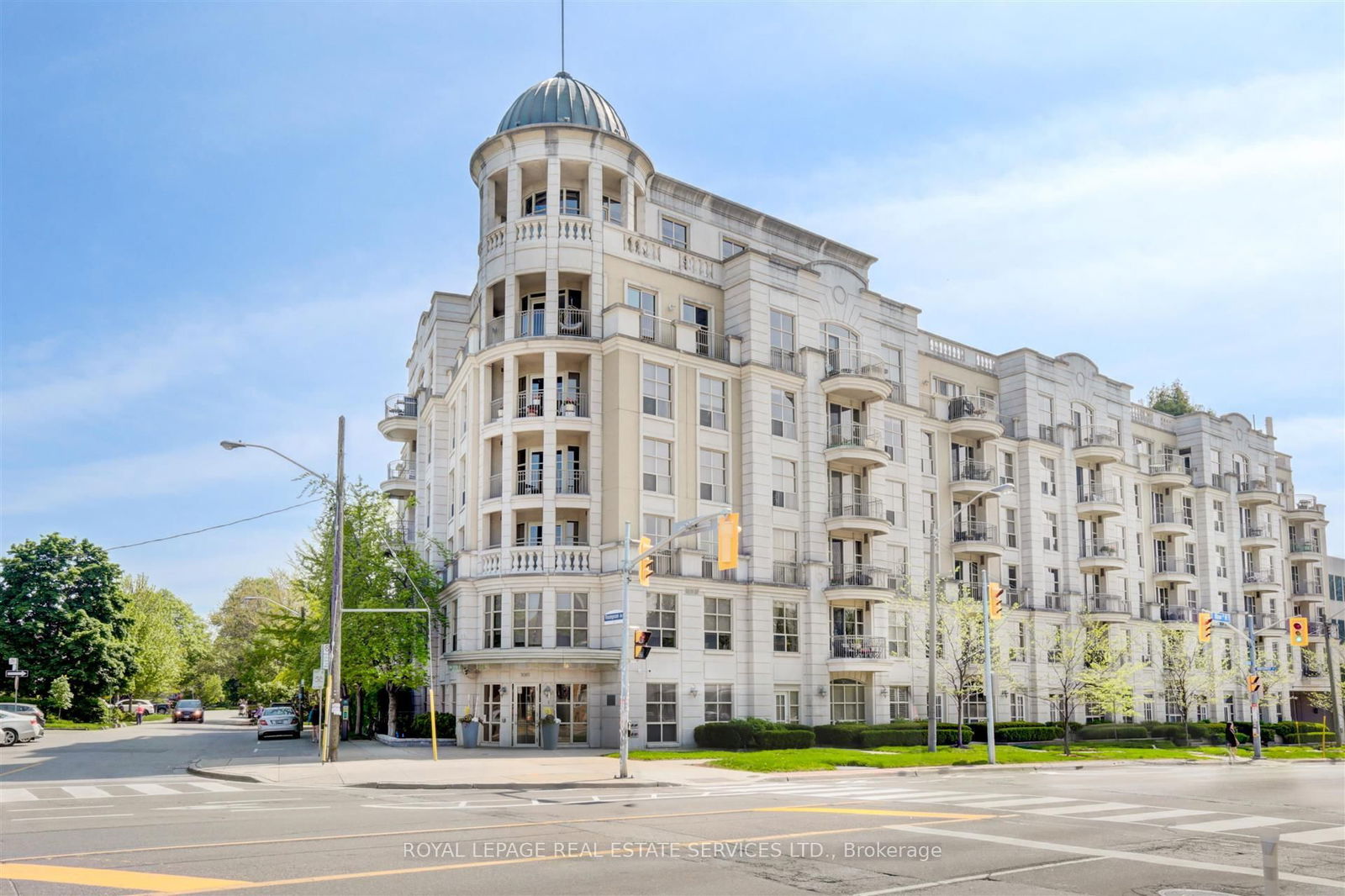Overview
-
Property Type
Condo Apt, Apartment
-
Bedrooms
2 + 1
-
Bathrooms
2
-
Square Feet
1200-1399
-
Exposure
North
-
Total Parking
2 Underground Garage
-
Maintenance
$2,114
-
Taxes
$7,095.95 (2025)
-
Balcony
Open
Property Description
Property description for PH07-3085 Bloor Street, Toronto
Property History
Property history for PH07-3085 Bloor Street, Toronto
This property has been sold 1 time before. Create your free account to explore sold prices, detailed property history, and more insider data.
Local Real Estate Price Trends for Condo Apt in Stonegate-Queensway
Active listings
How many days Condo Apt takes to sell (DOM)
December 2025
60
Last 3 Months
49
Last 12 Months
42
December 2024
21
Last 3 Months LY
24
Last 12 Months LY
29
Change
Change
Change
Average Selling price
Mortgage Calculator
This data is for informational purposes only.
|
Mortgage Payment per month |
|
|
Principal Amount |
Interest |
|
Total Payable |
Amortization |
Closing Cost Calculator
This data is for informational purposes only.
* A down payment of less than 20% is permitted only for first-time home buyers purchasing their principal residence. The minimum down payment required is 5% for the portion of the purchase price up to $500,000, and 10% for the portion between $500,000 and $1,500,000. For properties priced over $1,500,000, a minimum down payment of 20% is required.



















































